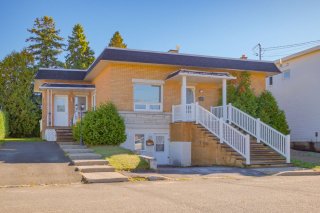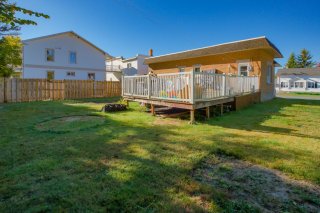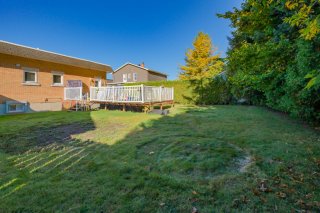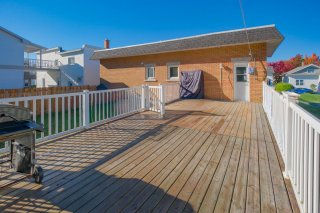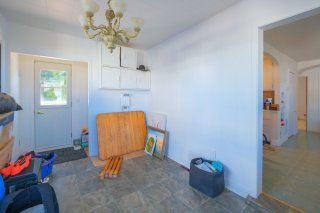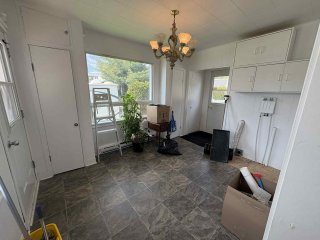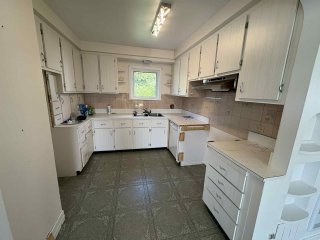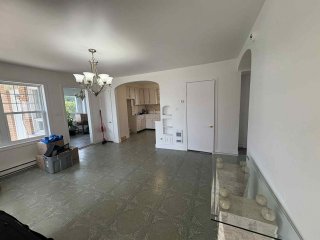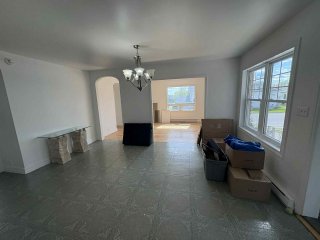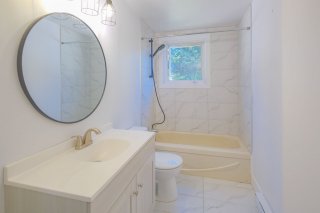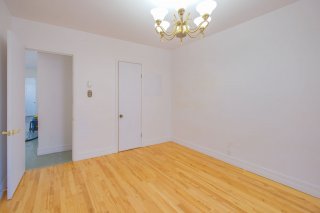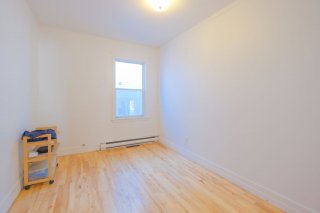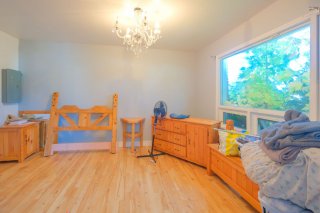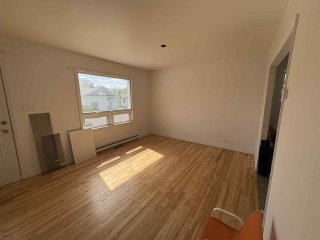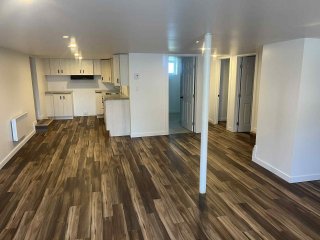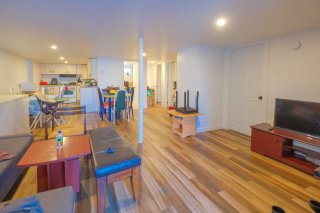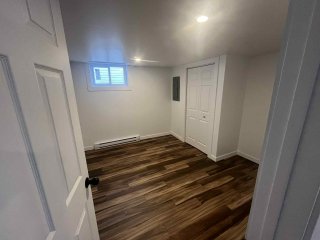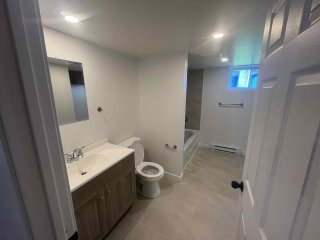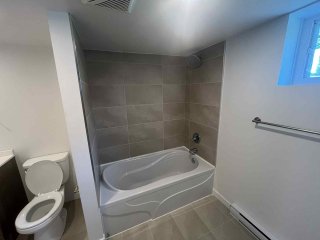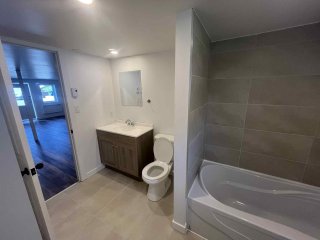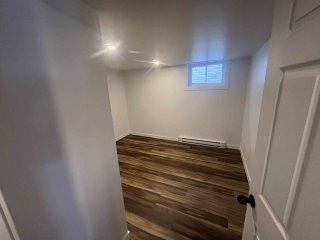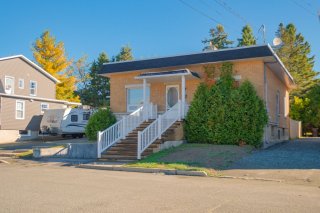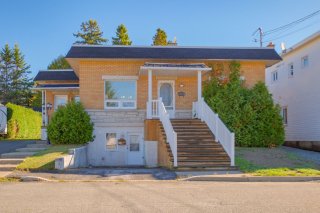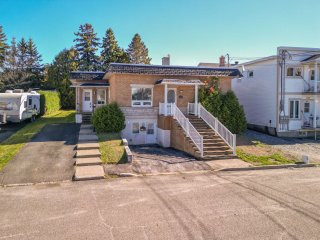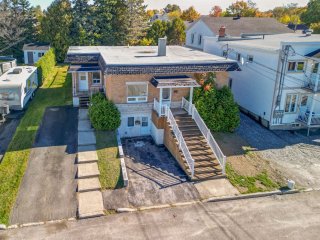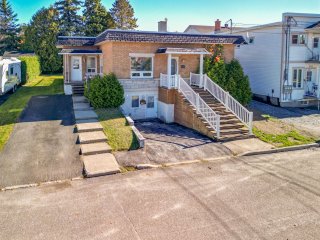Room Details
| Room |
Dimensions |
Level |
Flooring |
| Living room |
14.5 x 13.4 P |
Basement |
Floating floor |
| Hallway |
11.10 x 8.8 P |
Ground Floor |
Tiles |
| Dining room |
12.0 x 7.6 P |
Basement |
Floating floor |
| Kitchen |
9.8 x 9.0 P |
Ground Floor |
Tiles |
| Kitchen |
11.0 x 8.0 P |
Basement |
Floating floor |
| Dining room |
15.9 x 10.0 P |
Ground Floor |
Tiles |
| Bathroom |
10.10 x 8.9 P |
Basement |
Ceramic tiles |
| Living room |
11.9 x 15.8 P |
Ground Floor |
Wood |
| Primary bedroom |
11.0 x 10.10 P |
Basement |
Floating floor |
| Primary bedroom |
11.11 x 14.2 P |
Ground Floor |
Wood |
| Bedroom |
11.0 x 10.1 P |
Basement |
Floating floor |
| Bathroom |
9.8 x 4.11 P |
Ground Floor |
Ceramic tiles |
| Bedroom |
10.11 x 10.10 P |
Basement |
Floating floor |
| Bedroom |
11.11 x 8.4 P |
Ground Floor |
Wood |
| Bedroom |
10.11 x 11.11 P |
Ground Floor |
Wood |
| Basement |
6 feet and over, Finished basement |
| Driveway |
Asphalt |
| Siding |
Brick |
| Window type |
Crank handle, Sliding |
| Proximity |
Daycare centre, Elementary school, Hospital |
| Roofing |
Elastomer membrane |
| Heating energy |
Electricity |
| Landscaping |
Fenced |
| Topography |
Flat |
| Cupboard |
Melamine, Wood |
| Sewage system |
Municipal sewer |
| Water supply |
Municipality |
| Parking |
Outdoor |
| Foundation |
Poured concrete |
| Windows |
PVC |
| Zoning |
Residential |
Discover this beautiful duplex at 257-259 Landry Street, Thetford Mines -- perfect for an owner-occupant! 3 spacious bedrooms, a renovated bathroom, bright open spaces and a generous backyard. Solid brick construction with a new roof. The basement unit, a large 5½ fully renovated in 2024, generates $1,100/month. Ideally located near schools, parks and local services. Don't miss this opportunity!
