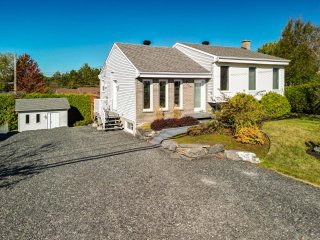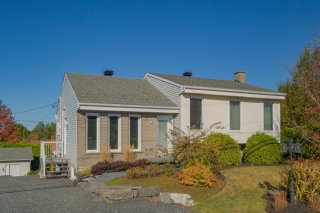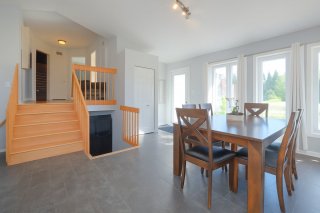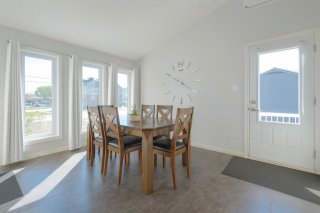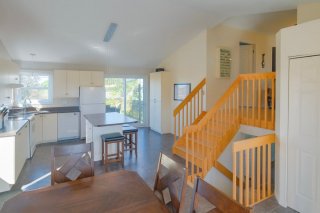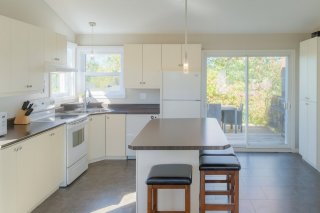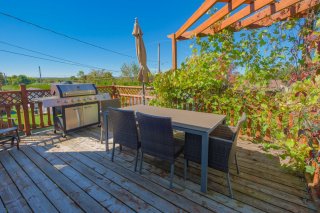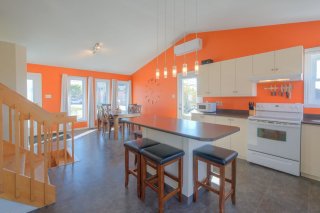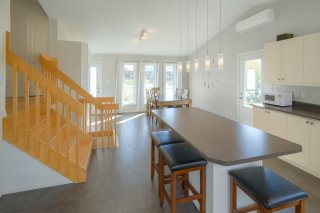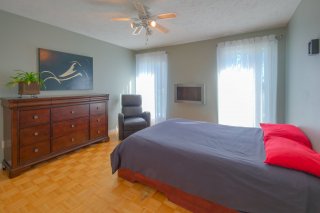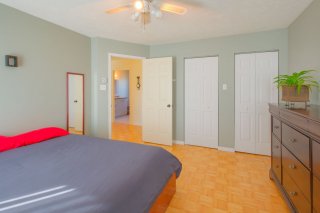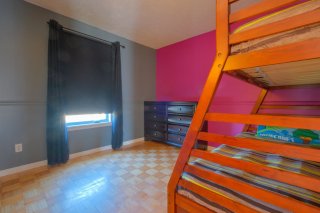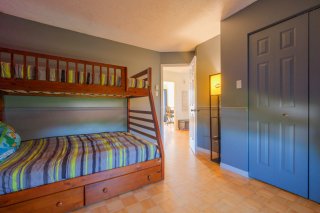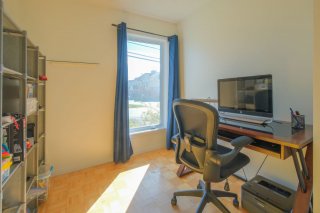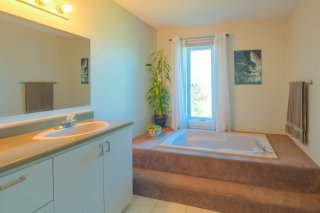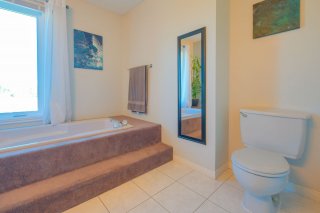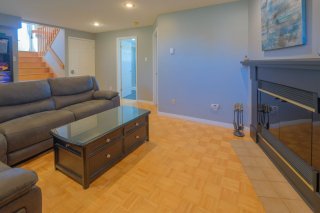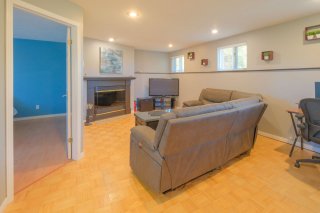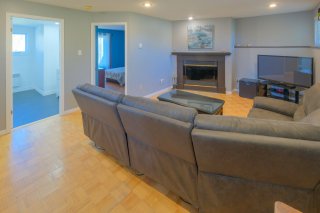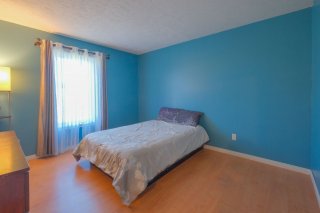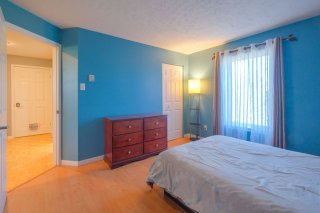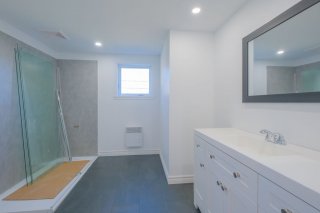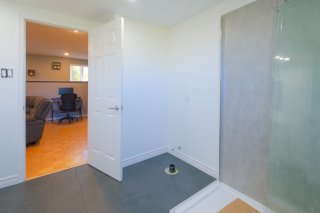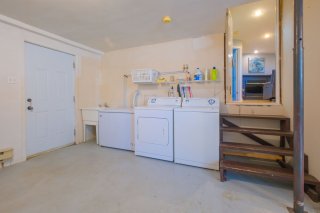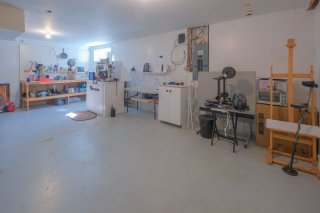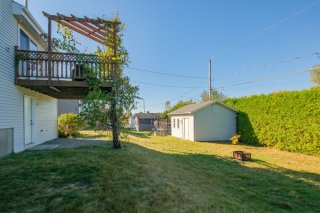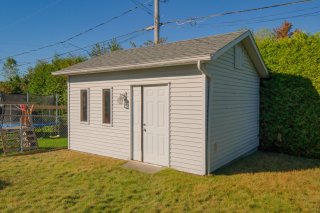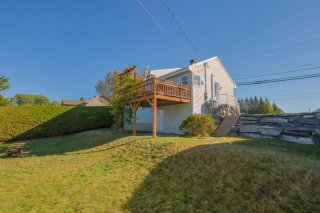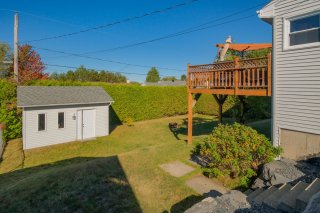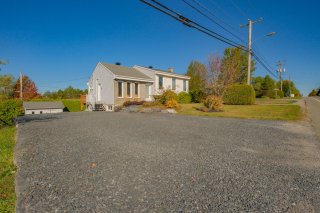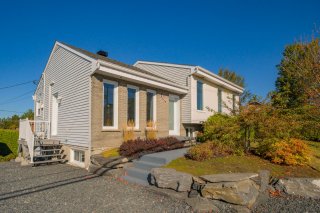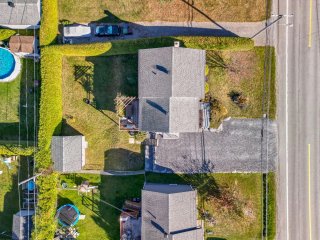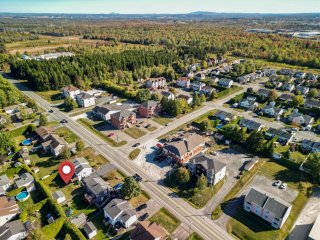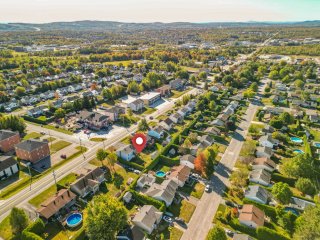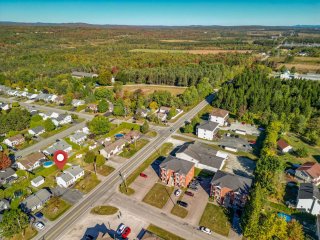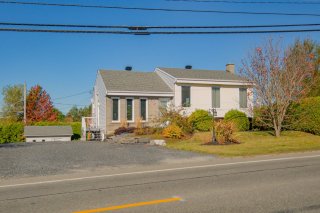Room Details
| Room |
Dimensions |
Level |
Flooring |
| Kitchen |
10.9 x 15.5 P |
Ground Floor |
Tiles |
| Dining room |
10.6 x 10.5 P |
Ground Floor |
Tiles |
| Bedroom |
11.8 x 9.10 P |
2nd Floor |
Parquetry |
| Primary bedroom |
12.3 x 12.6 P |
2nd Floor |
Parquetry |
| Bedroom |
9.2 x 7.10 P |
2nd Floor |
Parquetry |
| Bathroom |
10.0 x 8.0 P |
2nd Floor |
Ceramic tiles |
| Living room |
13.9 x 20.7 P |
Basement |
Parquetry |
| Bedroom |
12.2 x 10.9 P |
Basement |
Floating floor |
| Bathroom |
9.2 x 8.4 P |
Basement |
Ceramic tiles |
| Workshop |
14.11 x 24.0 P |
AU |
Concrete |
| Basement |
6 feet and over, Finished basement, Separate entrance |
| Roofing |
Asphalt shingles |
| Proximity |
Bicycle path, Daycare centre, Elementary school, Highway, Park - green area, Public transport |
| Siding |
Brick, Vinyl |
| Window type |
Crank handle, Sliding |
| Driveway |
Double width or more, Not Paved |
| Heating energy |
Electricity |
| Landscaping |
Fenced, Land / Yard lined with hedges |
| Topography |
Flat, Sloped |
| Cupboard |
Melamine |
| View |
Mountain |
| Sewage system |
Municipal sewer |
| Water supply |
Municipality |
| Parking |
Outdoor |
| Foundation |
Poured concrete |
| Windows |
PVC |
| Heating system |
Radiant, Space heating baseboards |
| Zoning |
Residential |
| Hearth stove |
Wood burning stove |
Discover this beautiful 4-bedroom, 2-bathroom property located in a highly sought-after area. Enjoy the stunning cathedral ceiling, abundant natural light, and breathtaking views of Mont Orford. The rear outdoor access offers flexibility for various uses. This peaceful, family-friendly neighborhood is prized for its ideal location near essential services and its exceptional quality of life. A rare opportunity not to be missed!
